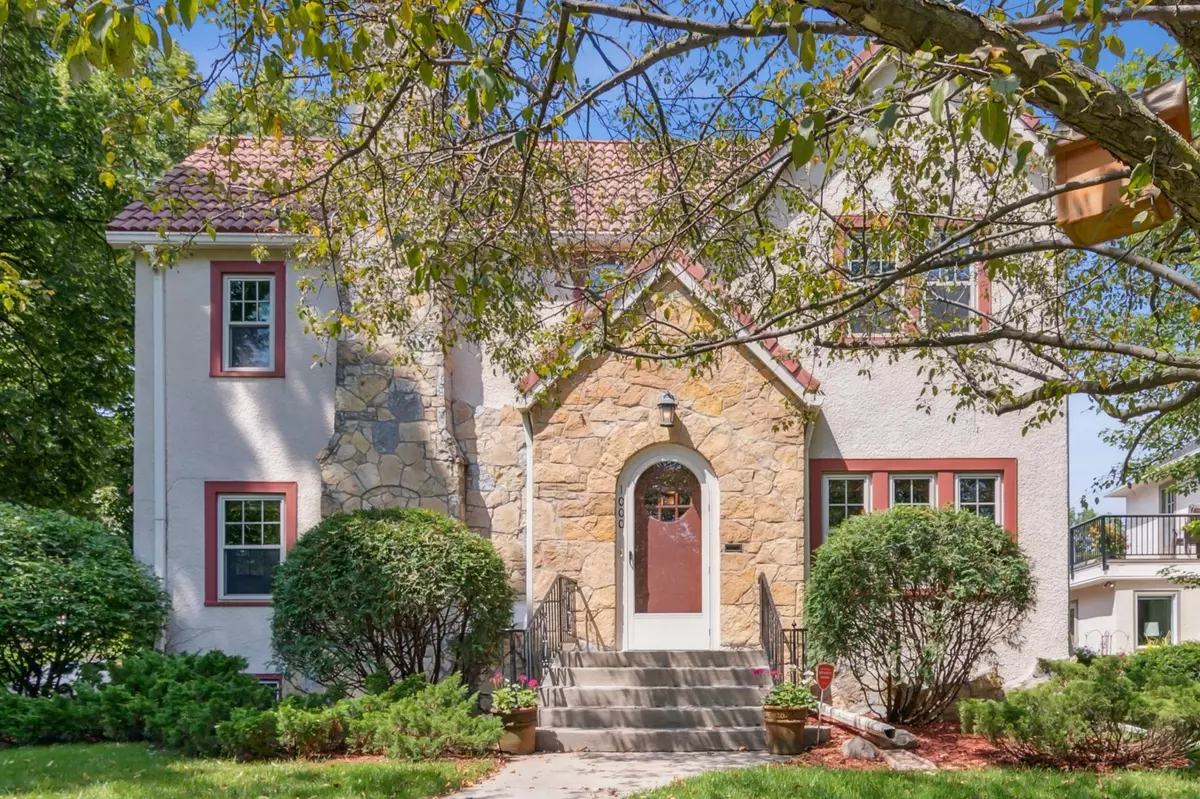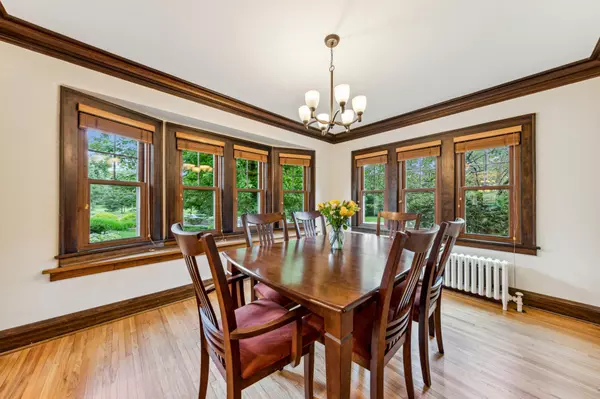$915,000
$889,000
2.9%For more information regarding the value of a property, please contact us for a free consultation.
1000 E Minnehaha Pkwy Minneapolis, MN 55417
4 Beds
3 Baths
3,800 SqFt
Key Details
Sold Price $915,000
Property Type Single Family Home
Sub Type Single Family Residence
Listing Status Sold
Purchase Type For Sale
Square Footage 3,800 sqft
Price per Sqft $240
Subdivision Shenandoah Terrace
MLS Listing ID 6570610
Sold Date 09/05/24
Bedrooms 4
Full Baths 1
Half Baths 1
Three Quarter Bath 1
Year Built 1927
Annual Tax Amount $9,706
Tax Year 2023
Contingent None
Lot Size 7,405 Sqft
Acres 0.17
Lot Dimensions 143x59x134x65
Property Description
This lovely traditional 2 story Tudor home located on a corner lot on Minnehaha Parkway has much to offer. The stately entry hall is just the beginning of the light and bright main floor. Freshly painted plus refinished hardwood floors. Spacious rooms include living room with fireplace, formal dining room and gorgeous kitchen that offers two walls of windows in the casual dining area. Generous size mud room, half bath and sun room currently used as a home office. 4 bedrooms on the upper level. Full upper level bath has a tiled walk-in shower and separate soaking tub. In the fully finished lower level you will enjoy the amusement room, non conforming 5th bedroom can be easily egressed with existing window, laundry room, 3/4 bath, utility and storage room. Nicely landscaped back yard plus paver patio and pergola for grilling and entertaining. Close to grocery stores, many shops and restaurants. Walk, bike or run from your front door. New windows in 2010 with a 30 yr transferable warranty from installation.
Location
State MN
County Hennepin
Zoning Residential-Single Family
Body of Water Minnehaha Creek
Rooms
Basement Finished, Sump Pump
Dining Room Eat In Kitchen, Separate/Formal Dining Room
Interior
Heating Boiler
Cooling Central Air
Fireplaces Number 2
Fireplaces Type Amusement Room, Living Room, Wood Burning
Fireplace Yes
Appliance Dishwasher, Dryer, Gas Water Heater, Microwave, Range, Refrigerator, Stainless Steel Appliances, Washer
Exterior
Garage Detached
Garage Spaces 2.0
Waterfront true
Waterfront Description Creek/Stream
Roof Type Tile
Road Frontage Yes
Building
Lot Description Corner Lot, Tree Coverage - Medium
Story Two
Foundation 1300
Sewer City Sewer/Connected
Water City Water/Connected
Level or Stories Two
Structure Type Stucco
New Construction false
Schools
School District Minneapolis
Read Less
Want to know what your home might be worth? Contact us for a FREE valuation!

Our team is ready to help you sell your home for the highest possible price ASAP







